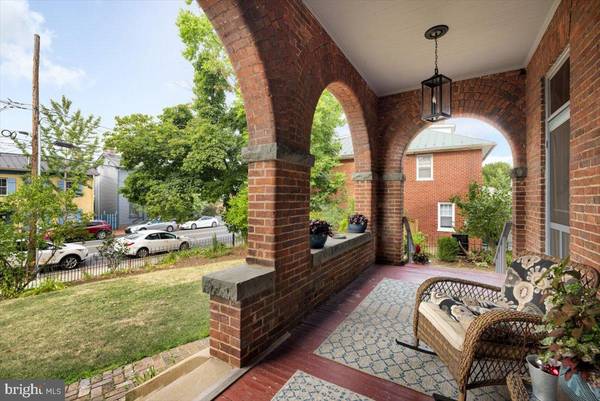
7 Beds
7 Baths
8,616 SqFt
7 Beds
7 Baths
8,616 SqFt
Key Details
Property Type Single Family Home
Sub Type Detached
Listing Status Active
Purchase Type For Sale
Square Footage 8,616 sqft
Price per Sqft $176
Subdivision Winchester Historic District
MLS Listing ID VAWI2005838
Style Other
Bedrooms 7
Full Baths 5
Half Baths 2
HOA Y/N N
Abv Grd Liv Area 6,330
Originating Board BRIGHT
Year Built 1890
Annual Tax Amount $6,474
Tax Year 2022
Lot Size 0.326 Acres
Acres 0.33
Property Description
Large families or out of town guests will sleep comfortably in one of the 7 bedrooms. One of the bedrooms is conveniently located on the main level, featuring a fireplace, wet bar and renovated attached bathroom. The remaining bedrooms are on the top two floors, with more charming fireplaces and additional features such as adjoining sitting rooms and a sunroom. The opulent primary bedroom is a light and bright room, featuring a fireplace and walk-in closet with custom built-in cabinetry. Total relaxation awaits you in the luxurious primary bathroom, with dual sinks, heated floors, a large walk-in shower and copper tub. This serene room also gives access to a private balcony, overlooking the beautifully landscaped grounds.
This home is an entertainer's dream, with plenty of formal spaces throughout for gathering friends and family. Additionally, the 2200+ square foot finished basement offers a unique space that could have multiple uses. The brick floors and walls, beamed ceilings and overall dark ambiance give this space a vintage Speak Easy look.
A recipient of the 2023 Winchester Lucille Lozier Award, all of the renovations were completed in accordance with the Winchester Historic Architecture Board. This home is zoned as multi-family and can be easily converted into 2 units with no modifications, and into 3 units with minimal modifications.
Location
State VA
County Winchester City
Zoning MR
Direction Northwest
Rooms
Other Rooms Living Room, Dining Room, Primary Bedroom, Bedroom 2, Bedroom 3, Bedroom 4, Bedroom 5, Kitchen, Family Room, Breakfast Room, Sun/Florida Room, Other, Recreation Room, Solarium, Bedroom 6, Primary Bathroom, Full Bath, Half Bath, Additional Bedroom
Basement Full, Connecting Stairway, Interior Access
Main Level Bedrooms 1
Interior
Interior Features Built-Ins, Primary Bath(s), Pantry, Stain/Lead Glass, Wainscotting, Wood Floors, Dining Area, Formal/Separate Dining Room, Ceiling Fan(s), Bathroom - Soaking Tub, Walk-in Closet(s), Breakfast Area, Entry Level Bedroom, Wet/Dry Bar
Hot Water Electric
Heating Heat Pump(s), Forced Air
Cooling Central A/C
Flooring Hardwood, Ceramic Tile
Fireplaces Number 7
Equipment Built-In Microwave, Dishwasher, Disposal, Dryer, Refrigerator, Stainless Steel Appliances, Washer
Fireplace Y
Window Features Bay/Bow
Appliance Built-In Microwave, Dishwasher, Disposal, Dryer, Refrigerator, Stainless Steel Appliances, Washer
Heat Source Natural Gas, Electric
Exterior
Exterior Feature Porch(es)
Parking Features Garage - Rear Entry
Garage Spaces 2.0
Fence Wrought Iron
Water Access N
Roof Type Slate,Hip
Accessibility None
Porch Porch(es)
Total Parking Spaces 2
Garage Y
Building
Lot Description Corner, Landscaping
Story 3.5
Foundation Block
Sewer Public Sewer
Water Public
Architectural Style Other
Level or Stories 3.5
Additional Building Above Grade, Below Grade
New Construction N
Schools
High Schools John Handley
School District Winchester City Public Schools
Others
Senior Community No
Tax ID 192-01-Q- 12-
Ownership Fee Simple
SqFt Source Estimated
Special Listing Condition Standard


"My job is to find and attract mastery-based agents to the office, protect the culture, and make sure everyone is happy! "







