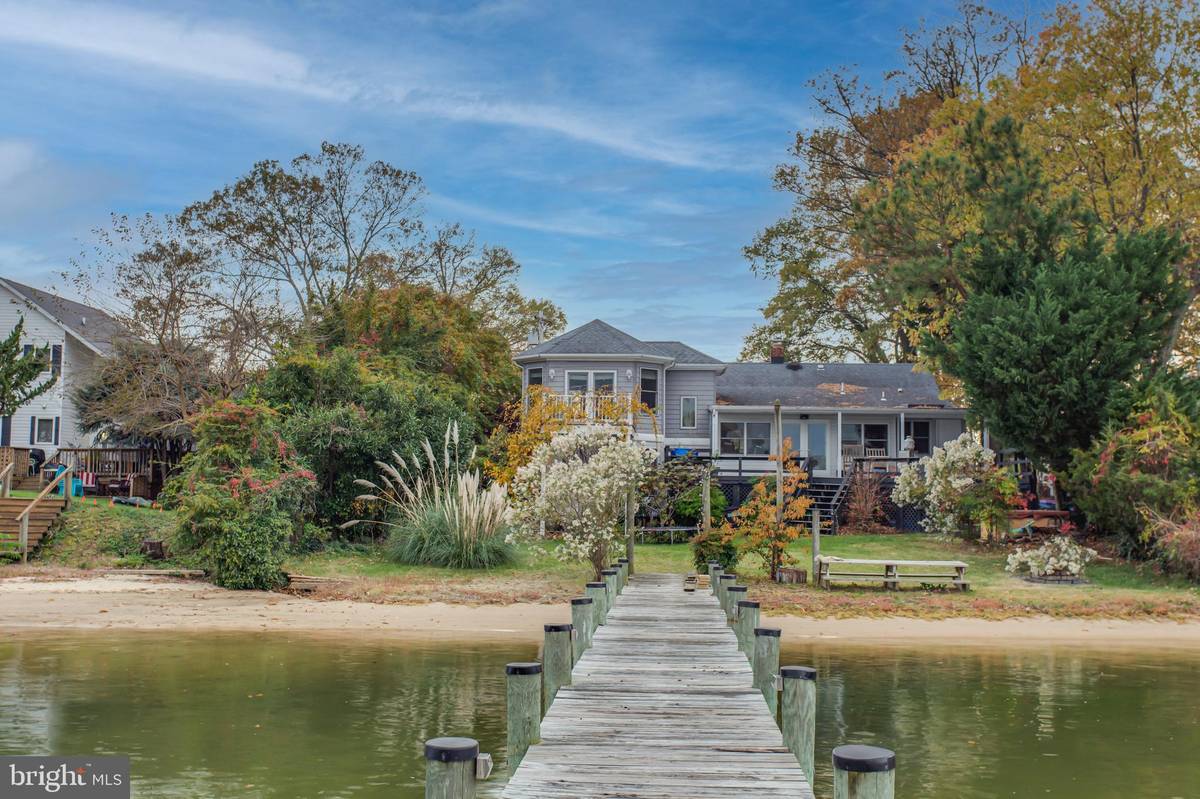
3 Beds
4 Baths
2,511 SqFt
3 Beds
4 Baths
2,511 SqFt
Key Details
Property Type Single Family Home
Sub Type Detached
Listing Status Active
Purchase Type For Sale
Square Footage 2,511 sqft
Price per Sqft $248
Subdivision Cobb Island
MLS Listing ID MDCH2033116
Style Contemporary,Cottage,Traditional
Bedrooms 3
Full Baths 3
Half Baths 1
HOA Y/N N
Abv Grd Liv Area 2,286
Originating Board BRIGHT
Year Built 1955
Annual Tax Amount $6,546
Tax Year 2024
Lot Size 3 Sqft
Lot Dimensions This property is composed of 3 lots
Property Description
As you approach the house, an attractive entry foyer welcomes you inside. The main level features a bedroom with an updated bathroom, providing convenience and comfort. Ascend a few steps to the heart of the home, where a well-appointed modern kitchen, complete with an island with prep sink and beautiful, unique cabinetry that makes meal prep a pleasurable experience. Also, a natural light flowing dining area, and living room add to your entertaining needs. The sunroom/family room beckons with its warmth, leading to a spacious, maintenance-free deck overlooking Neale Sound. Major remodel was done approx 2011 that included an elevator, 2nd master bedroom, dual zone heat pumps, updated kitchen with marble counter tops, center island, and hickory cabinets. Deck overlooking Neale Sound, dock with covered boat lift (lift motor as-is). Deck off upper MBR, screened front porch to view Potomac River sunsets.
Step into a world of relaxation on the deck or find solace in the small screened porch, offering views of the front yard, an English tea garden, and a glimpse of the Potomac River – a perfect spot for quiet moments.
The main level also hosts a large bedroom with an en-suite bath, complete with a jetted tub, separate shower, laundry area, and a skylight that fills the space with natural light and a door that leads out to the deck. Hardwood flooring graces the main level, complemented by the convenience of an elevator providing access to all three floors.
Venture upstairs to discover a uniquely designed third bedroom, boasting its own full bathroom. Throughout the home, you'll find ceiling fans and recessed lights adding to the ambiance. The Nutone intercom system enhances connectivity and convenience.
The long wharf outside features a covered boat house with a lift and slips for two additional boats. Water and electric on the pier make it easy to enjoy the waters, especially with your own sandy beach area right on the property. The deck leads to a hot tub and fire pit area, creating a perfect outdoor retreat.
A small finished utility basement provides extra space – perhaps a play area for kids or great storage area (low ceiling). Outside, ample storage under the deck ensures you have room for all your belongings, kayaks, water toys, fishing gear, etc.
This waterfront property isn't just a home; it's a destination where every day is filled with the beauty of Neale Sound and the Potomac River. Come and experience the serenity of waterfront living.
Location
State MD
County Charles
Zoning RV
Rooms
Other Rooms Bedroom 2, Bedroom 3, Basement, Bedroom 1
Basement Improved, Interior Access, Partial
Main Level Bedrooms 1
Interior
Interior Features Attic, Elevator, Entry Level Bedroom, Exposed Beams, Family Room Off Kitchen, Floor Plan - Open, Kitchen - Island, Bathroom - Tub Shower, Upgraded Countertops, Wood Floors
Hot Water Electric
Heating Forced Air, Heat Pump(s)
Cooling Ceiling Fan(s), Central A/C, Heat Pump(s)
Flooring Carpet, Ceramic Tile, Hardwood
Fireplaces Number 1
Fireplaces Type Brick
Equipment Built-In Microwave, Dishwasher, Dryer - Electric, Dryer - Front Loading, Oven/Range - Electric, Refrigerator, Stainless Steel Appliances, Washer - Front Loading, Washer/Dryer Stacked, Water Heater
Fireplace Y
Window Features Double Pane,Screens,Vinyl Clad
Appliance Built-In Microwave, Dishwasher, Dryer - Electric, Dryer - Front Loading, Oven/Range - Electric, Refrigerator, Stainless Steel Appliances, Washer - Front Loading, Washer/Dryer Stacked, Water Heater
Heat Source Electric, Propane - Owned
Laundry Main Floor
Exterior
Exterior Feature Deck(s), Screened
Garage Spaces 4.0
Fence Decorative, Picket
Waterfront Y
Waterfront Description Private Dock Site
Water Access Y
View River, Water, Garden/Lawn
Roof Type Architectural Shingle,Asphalt,Composite
Accessibility None
Porch Deck(s), Screened
Parking Type Driveway
Total Parking Spaces 4
Garage N
Building
Lot Description Landscaping, Year Round Access
Story 3
Foundation Slab
Sewer Community Septic Tank
Water Well
Architectural Style Contemporary, Cottage, Traditional
Level or Stories 3
Additional Building Above Grade, Below Grade
Structure Type Dry Wall,Vaulted Ceilings
New Construction N
Schools
Elementary Schools Dr. Thomas L. Higdon
Middle Schools Piccowaxen
High Schools La Plata
School District Charles County Public Schools
Others
Senior Community No
Tax ID 0905000793
Ownership Fee Simple
SqFt Source Assessor
Acceptable Financing Cash, Conventional, FHA, USDA, VA
Listing Terms Cash, Conventional, FHA, USDA, VA
Financing Cash,Conventional,FHA,USDA,VA
Special Listing Condition Standard


"My job is to find and attract mastery-based agents to the office, protect the culture, and make sure everyone is happy! "







