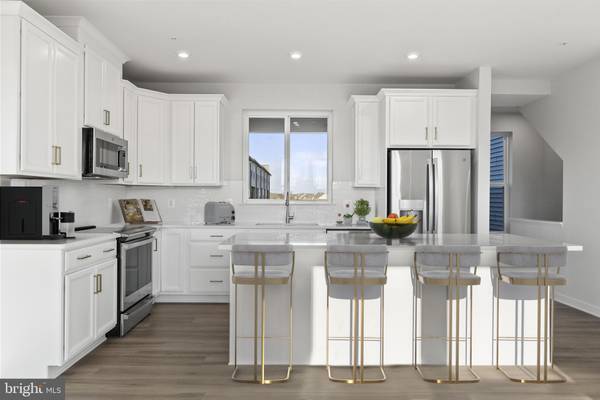
3 Beds
3 Baths
2,771 SqFt
3 Beds
3 Baths
2,771 SqFt
Key Details
Property Type Condo
Sub Type Condo/Co-op
Listing Status Pending
Purchase Type For Sale
Square Footage 2,771 sqft
Price per Sqft $265
Subdivision Westfield
MLS Listing ID VAFX2179026
Style Contemporary
Bedrooms 3
Full Baths 2
Half Baths 1
Condo Fees $196/mo
HOA Fees $139/mo
HOA Y/N Y
Abv Grd Liv Area 2,771
Originating Board BRIGHT
Tax Year 2024
Property Description
Now let's talk about the primary bedroom, a true sanctuary. With its spaciousness, charming sitting area, and en-suite bathroom, you'll find yourself escaping to this private retreat after a long day. Picture yourself unwinding with a good book or enjoying a glass of wine as you take in the serene surroundings.
In addition to the primary bedroom, you will find two more generously sized bedrooms on the upper level, along with a convenient hall bath. This ample space ensures everyone's privacy and comfort.
Located in a vibrant and thriving community, The Cavendish Condo is just moments away from top-rated schools, trendy shops, delicious dining options, and the convenience of major highways for easy commuting.
The photos shown are from a similar home.
Location
State VA
County Fairfax
Interior
Interior Features Dining Area, Floor Plan - Open, Kitchen - Island, Recessed Lighting, Upgraded Countertops
Hot Water 60+ Gallon Tank, Electric
Heating Central, Energy Star Heating System, Heat Pump(s), Programmable Thermostat
Cooling Central A/C, Energy Star Cooling System, Programmable Thermostat, Heat Pump(s)
Equipment Dishwasher, Disposal, Exhaust Fan, Microwave, Oven/Range - Electric, Refrigerator
Fireplace N
Window Features Double Pane,ENERGY STAR Qualified,Insulated,Low-E,Screens
Appliance Dishwasher, Disposal, Exhaust Fan, Microwave, Oven/Range - Electric, Refrigerator
Heat Source Electric
Exterior
Garage Garage - Rear Entry
Garage Spaces 1.0
Utilities Available Cable TV, Under Ground
Amenities Available Bike Trail, Common Grounds, Jog/Walk Path, Tot Lots/Playground, Water/Lake Privileges
Waterfront N
Water Access N
Accessibility None
Attached Garage 1
Total Parking Spaces 1
Garage Y
Building
Story 2
Foundation Slab
Sewer Public Sewer
Water Public
Architectural Style Contemporary
Level or Stories 2
Additional Building Above Grade
Structure Type 9'+ Ceilings
New Construction Y
Schools
Elementary Schools Cub Run
Middle Schools Franklin
High Schools Chantilly
School District Fairfax County Public Schools
Others
Pets Allowed Y
HOA Fee Include Ext Bldg Maint,Lawn Maintenance,Sewer,Snow Removal,Trash,Water
Senior Community No
Tax ID NO TAX RECORD
Ownership Condominium
Acceptable Financing Conventional, FHA, VA
Listing Terms Conventional, FHA, VA
Financing Conventional,FHA,VA
Special Listing Condition Standard
Pets Description Cats OK, Dogs OK


"My job is to find and attract mastery-based agents to the office, protect the culture, and make sure everyone is happy! "







