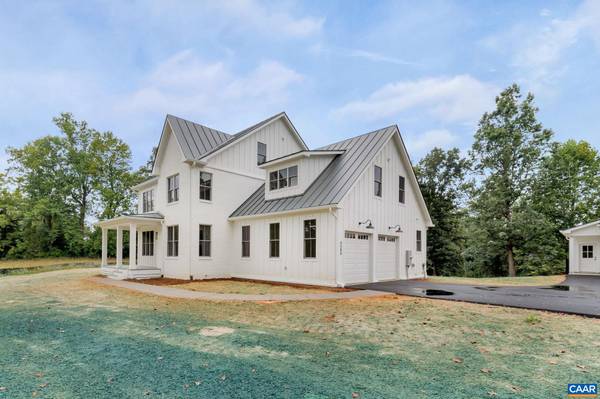4 Beds
4 Baths
3,145 SqFt
4 Beds
4 Baths
3,145 SqFt
Key Details
Property Type Single Family Home
Sub Type Detached
Listing Status Pending
Purchase Type For Sale
Square Footage 3,145 sqft
Price per Sqft $402
Subdivision Unknown
MLS Listing ID 649605
Style Farmhouse/National Folk
Bedrooms 4
Full Baths 3
Half Baths 1
HOA Y/N N
Abv Grd Liv Area 3,145
Originating Board CAAR
Year Built 2024
Annual Tax Amount $9,000
Tax Year 2024
Lot Size 3.570 Acres
Acres 3.57
Property Description
Location
State VA
County Albemarle
Zoning RA
Rooms
Other Rooms Living Room, Dining Room, Kitchen, Breakfast Room, Laundry, Mud Room, Office, Bonus Room, Full Bath, Half Bath, Additional Bedroom
Interior
Cooling Central A/C
Fireplaces Type Gas/Propane
Inclusions Kitchen appliances
Fireplace N
Heat Source Other, Propane - Owned
Exterior
View Mountain, Pasture, Panoramic
Roof Type Architectural Shingle
Accessibility None
Garage N
Building
Story 2.5
Foundation Block
Sewer Approved System
Water Well
Architectural Style Farmhouse/National Folk
Level or Stories 2.5
Additional Building Above Grade, Below Grade
New Construction Y
Schools
Elementary Schools Murray
Middle Schools Henley
High Schools Western Albemarle
School District Albemarle County Public Schools
Others
Ownership Other
Special Listing Condition Standard

"My job is to find and attract mastery-based agents to the office, protect the culture, and make sure everyone is happy! "







