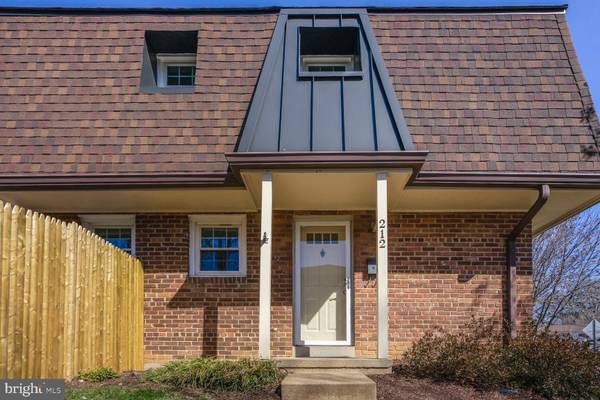2 Beds
2 Baths
784 SqFt
2 Beds
2 Baths
784 SqFt
OPEN HOUSE
Sun Mar 02, 2:00pm - 4:00pm
Key Details
Property Type Condo
Sub Type Condo/Co-op
Listing Status Coming Soon
Purchase Type For Sale
Square Footage 784 sqft
Price per Sqft $720
Subdivision Winter Hill
MLS Listing ID VAFA2002782
Style Traditional
Bedrooms 2
Full Baths 1
Half Baths 1
Condo Fees $356/mo
HOA Y/N N
Abv Grd Liv Area 784
Originating Board BRIGHT
Year Built 1948
Annual Tax Amount $5,763
Tax Year 2022
Property Sub-Type Condo/Co-op
Property Description
Location
State VA
County Falls Church City
Zoning R-M
Direction East
Rooms
Other Rooms Living Room, Dining Room, Primary Bedroom, Bedroom 2, Kitchen, Full Bath, Half Bath
Interior
Interior Features Floor Plan - Traditional
Hot Water Electric
Heating Heat Pump(s)
Cooling Central A/C
Flooring Carpet, Luxury Vinyl Plank
Equipment Dishwasher, Disposal, Refrigerator, Washer, Dryer, Oven/Range - Electric
Fireplace N
Appliance Dishwasher, Disposal, Refrigerator, Washer, Dryer, Oven/Range - Electric
Heat Source Electric
Laundry Upper Floor
Exterior
Exterior Feature Patio(s)
Parking On Site 1
Fence Rear
Amenities Available Pool - Outdoor
Water Access N
Roof Type Architectural Shingle
Accessibility None
Porch Patio(s)
Garage N
Building
Story 2
Foundation Block
Sewer Public Sewer
Water Public
Architectural Style Traditional
Level or Stories 2
Additional Building Above Grade
New Construction N
Schools
Elementary Schools Thomas Jefferson
Middle Schools Mary Ellen Henderson
High Schools Meridian
School District Falls Church City Public Schools
Others
Pets Allowed Y
HOA Fee Include Management,Pool(s),Common Area Maintenance,Reserve Funds,Snow Removal
Senior Community No
Tax ID 52-302-153
Ownership Condominium
Horse Property N
Special Listing Condition Standard
Pets Allowed No Pet Restrictions

"My job is to find and attract mastery-based agents to the office, protect the culture, and make sure everyone is happy! "






