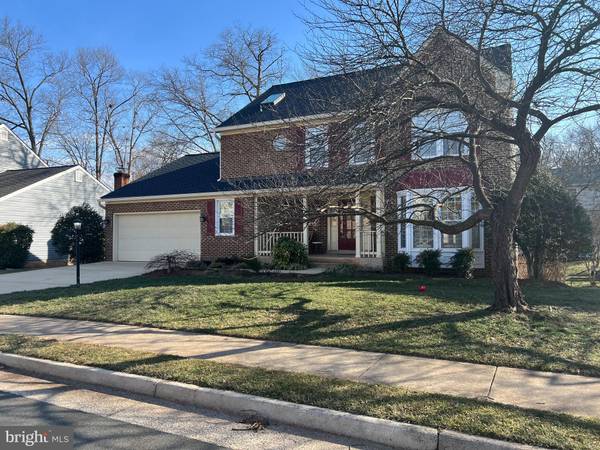5 Beds
4 Baths
3,431 SqFt
5 Beds
4 Baths
3,431 SqFt
OPEN HOUSE
Sun Mar 09, 1:00pm - 3:00pm
Key Details
Property Type Single Family Home
Sub Type Detached
Listing Status Coming Soon
Purchase Type For Sale
Square Footage 3,431 sqft
Price per Sqft $247
Subdivision Environs
MLS Listing ID VALO2089672
Style Colonial
Bedrooms 5
Full Baths 3
Half Baths 1
HOA Fees $110/ann
HOA Y/N Y
Abv Grd Liv Area 2,382
Originating Board BRIGHT
Year Built 1985
Annual Tax Amount $6,420
Tax Year 2024
Lot Size 10,890 Sqft
Acres 0.25
Property Sub-Type Detached
Property Description
The main living level has hardwood floors. The living room and dining room offer you lots of space to support gatherings of family and friends.
The primary suite has plenty of closet space, and a newly renovated spa bathroom with a stand-alone soaking tub bath, double sinks, separate shower all updated in 2023. There are an additional 3 bedrooms and a hall full bathroom on this level.
The finished lower level has walkout access to the backyard, a 5th bedroom, a full bathroom, and a bonus room which could be used as a workout room, studio, or home office. There is a large rec room with a wood-burning fireplace.
This peaceful setting is one that you will love. It can offer you the lifestyle you desire in this stately home that has the traditional Colonial-style floor plan.
This home is ready to become your new home! Don't let it pass you by!
Updates to this home include: 2025 New carpet in the lower level and fresh paint throughout the house. 2024 New Roof, New Skylights, New Refrigerator, New dishwasher. 2023 New Primary Bathroom shower and tiles. 2022 New ceiling fans in the primary suite, 2020 New water heater, 2019 New Stone Patio Installed, New screen on the back porch, 2018 New HVAC, New induction and Convection Range, 2017 New Garage door opener.
From 2016 to 2006 the homeowners completed these updates. Refinished hardwood floors on main level, resurfaced both fireplaces with heat shield, replaced gutters and downspouts, installed new French doors leading to screen porch, updated upper hall bath, updated lower level bathroom, replaced original pipes with PVC pipes, replaced crown on chimney, new cap installed, new cherry cabinets in kitchen, quartz counters in kitchen, new lighting, replaced driveway and front sidewalk
Location
State VA
County Loudoun
Zoning R4
Rooms
Other Rooms Living Room, Dining Room, Kitchen, Family Room, Bonus Room, Screened Porch
Basement Connecting Stairway, Full, Fully Finished, Daylight, Full, Heated, Improved, Interior Access, Outside Entrance, Walkout Level, Windows
Interior
Interior Features Bathroom - Soaking Tub, Bathroom - Stall Shower, Bathroom - Walk-In Shower, Breakfast Area, Ceiling Fan(s), Family Room Off Kitchen, Floor Plan - Traditional, Formal/Separate Dining Room, Kitchen - Eat-In, Kitchen - Table Space, Upgraded Countertops, Window Treatments, Wood Floors
Hot Water Natural Gas
Heating Forced Air
Cooling Central A/C
Flooring Carpet, Ceramic Tile, Hardwood
Fireplaces Number 2
Fireplaces Type Wood
Equipment Dryer, Washer, Dishwasher, Disposal, Refrigerator, Stove
Fireplace Y
Appliance Dryer, Washer, Dishwasher, Disposal, Refrigerator, Stove
Heat Source Natural Gas
Laundry Has Laundry
Exterior
Exterior Feature Patio(s), Screened
Parking Features Garage Door Opener
Garage Spaces 4.0
Amenities Available None
Water Access N
Accessibility None
Porch Patio(s), Screened
Attached Garage 2
Total Parking Spaces 4
Garage Y
Building
Story 3
Foundation Slab
Sewer Public Sewer
Water Public
Architectural Style Colonial
Level or Stories 3
Additional Building Above Grade, Below Grade
New Construction N
Schools
Elementary Schools Countryside
Middle Schools River Bend
High Schools Potomac Falls
School District Loudoun County Public Schools
Others
Pets Allowed Y
HOA Fee Include Common Area Maintenance
Senior Community No
Tax ID 018252846000
Ownership Fee Simple
SqFt Source Assessor
Acceptable Financing Cash, Conventional, FHA, VA
Listing Terms Cash, Conventional, FHA, VA
Financing Cash,Conventional,FHA,VA
Special Listing Condition Standard
Pets Allowed No Pet Restrictions

"My job is to find and attract mastery-based agents to the office, protect the culture, and make sure everyone is happy! "



