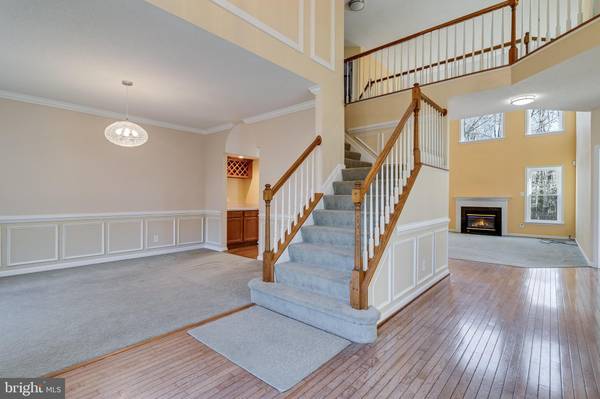
5 Beds
4 Baths
5,296 SqFt
5 Beds
4 Baths
5,296 SqFt
Key Details
Property Type Single Family Home
Sub Type Detached
Listing Status Active
Purchase Type For Sale
Square Footage 5,296 sqft
Price per Sqft $151
Subdivision Hardship Plantation
MLS Listing ID MDCH2038196
Style Colonial
Bedrooms 5
Full Baths 4
HOA Fees $100/ann
HOA Y/N Y
Abv Grd Liv Area 3,840
Originating Board BRIGHT
Year Built 2000
Annual Tax Amount $8,171
Tax Year 2024
Lot Size 3.290 Acres
Acres 3.29
Property Description
Location
State MD
County Charles
Zoning AC
Rooms
Basement Poured Concrete, Interior Access, Outside Entrance, Rear Entrance, Walkout Stairs, Heated, Fully Finished, Connecting Stairway
Main Level Bedrooms 1
Interior
Interior Features Additional Stairway, Attic, Breakfast Area, Butlers Pantry, Dining Area, Entry Level Bedroom, Family Room Off Kitchen, Floor Plan - Open, Formal/Separate Dining Room, Kitchen - Table Space, Walk-in Closet(s), Wood Floors, Bathroom - Soaking Tub, Carpet, Crown Moldings, Chair Railings, Ceiling Fan(s), Kitchen - Island, Wainscotting, Recessed Lighting
Hot Water Electric
Heating Programmable Thermostat, Zoned, Other
Cooling Geothermal
Flooring Hardwood, Luxury Vinyl Plank, Carpet
Fireplaces Number 1
Fireplaces Type Gas/Propane, Mantel(s), Marble
Equipment Built-In Microwave, Dishwasher, Dryer, Exhaust Fan, Icemaker, Refrigerator, Stainless Steel Appliances, Washer, Water Heater - High-Efficiency, Oven/Range - Electric
Furnishings No
Fireplace Y
Window Features Palladian
Appliance Built-In Microwave, Dishwasher, Dryer, Exhaust Fan, Icemaker, Refrigerator, Stainless Steel Appliances, Washer, Water Heater - High-Efficiency, Oven/Range - Electric
Heat Source Geo-thermal, Electric
Laundry Has Laundry, Hookup, Upper Floor
Exterior
Exterior Feature Deck(s)
Parking Features Garage - Side Entry, Garage Door Opener
Garage Spaces 4.0
Fence Partially, Rear
Water Access N
Roof Type Architectural Shingle
Accessibility Other
Porch Deck(s)
Attached Garage 2
Total Parking Spaces 4
Garage Y
Building
Lot Description Backs to Trees, No Thru Street
Story 3
Foundation Concrete Perimeter
Sewer Private Septic Tank
Water Well
Architectural Style Colonial
Level or Stories 3
Additional Building Above Grade, Below Grade
Structure Type 9'+ Ceilings,2 Story Ceilings
New Construction N
Schools
School District Charles County Public Schools
Others
Senior Community No
Tax ID 0904025245
Ownership Fee Simple
SqFt Source Assessor
Special Listing Condition Standard


"My job is to find and attract mastery-based agents to the office, protect the culture, and make sure everyone is happy! "







