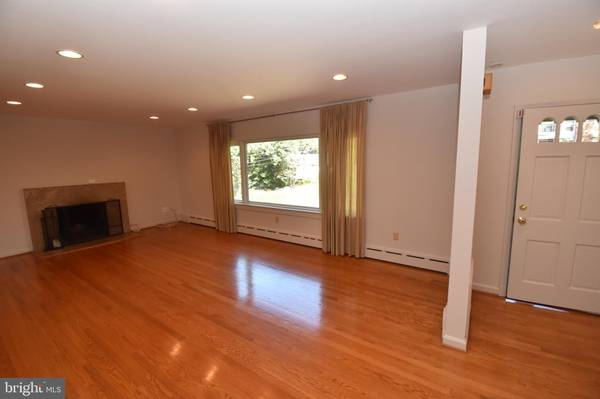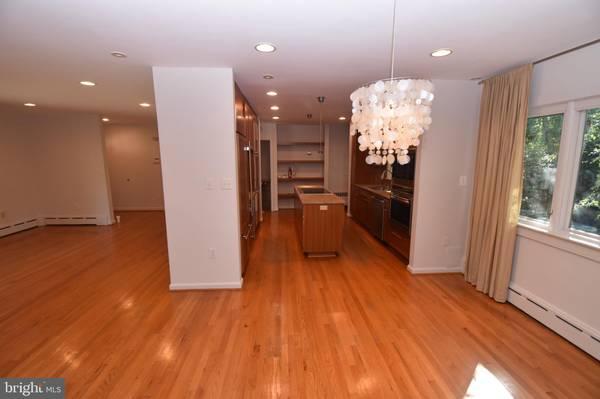
5 Beds
3 Baths
3,312 SqFt
5 Beds
3 Baths
3,312 SqFt
Key Details
Property Type Single Family Home
Sub Type Detached
Listing Status Active
Purchase Type For Rent
Square Footage 3,312 sqft
Subdivision Salona Village
MLS Listing ID VAFX2205726
Style Split Level,Mid-Century Modern
Bedrooms 5
Full Baths 3
HOA Y/N N
Abv Grd Liv Area 1,812
Originating Board BRIGHT
Year Built 1954
Lot Size 0.421 Acres
Acres 0.42
Property Description
Location
State VA
County Fairfax
Zoning 120
Rooms
Other Rooms Living Room, Dining Room, Primary Bedroom, Bedroom 2, Bedroom 3, Bedroom 4, Bedroom 5, Kitchen, Game Room, Den, Foyer, Sun/Florida Room, Laundry, Mud Room, Bathroom 2, Primary Bathroom
Basement Side Entrance, Full, Daylight, Full, Walkout Level, Windows
Interior
Interior Features Dining Area, Kitchen - Island, Wood Floors, Primary Bath(s), Window Treatments, Built-Ins, Recessed Lighting, Floor Plan - Traditional, Carpet, Cedar Closet(s), Ceiling Fan(s), Formal/Separate Dining Room, Kitchen - Eat-In, Kitchen - Gourmet, Pantry, Upgraded Countertops, Walk-in Closet(s)
Hot Water Electric
Heating Forced Air, Other
Cooling Ceiling Fan(s), Central A/C
Flooring Carpet, Ceramic Tile, Hardwood
Fireplaces Number 3
Fireplaces Type Wood
Equipment Cooktop, Dishwasher, Disposal, Dryer, Dryer - Front Loading, Extra Refrigerator/Freezer, Icemaker, Cooktop - Down Draft, Oven - Self Cleaning, Oven - Single, Oven - Wall, Oven/Range - Electric, Refrigerator, Washer - Front Loading, Built-In Microwave, Exhaust Fan, Stainless Steel Appliances, Washer
Fireplace Y
Window Features Double Pane,Screens,Storm
Appliance Cooktop, Dishwasher, Disposal, Dryer, Dryer - Front Loading, Extra Refrigerator/Freezer, Icemaker, Cooktop - Down Draft, Oven - Self Cleaning, Oven - Single, Oven - Wall, Oven/Range - Electric, Refrigerator, Washer - Front Loading, Built-In Microwave, Exhaust Fan, Stainless Steel Appliances, Washer
Heat Source Oil
Laundry Washer In Unit, Dryer In Unit
Exterior
Exterior Feature Deck(s), Patio(s)
Garage Garage Door Opener
Garage Spaces 1.0
Fence Rear
Utilities Available Water Available, Sewer Available, Electric Available, Phone, Phone Available, Cable TV, Cable TV Available
Waterfront N
Water Access N
Accessibility None
Porch Deck(s), Patio(s)
Attached Garage 1
Total Parking Spaces 1
Garage Y
Building
Lot Description Cul-de-sac, Backs to Trees
Story 4
Foundation Slab
Sewer Public Sewer
Water Public
Architectural Style Split Level, Mid-Century Modern
Level or Stories 4
Additional Building Above Grade, Below Grade
Structure Type Dry Wall
New Construction N
Schools
Elementary Schools Franklin Sherman
Middle Schools Longfellow
High Schools Mclean
School District Fairfax County Public Schools
Others
Pets Allowed Y
Senior Community No
Tax ID 0302 17 0042A
Ownership Other
SqFt Source Estimated
Miscellaneous Grounds Maintenance,Lawn Service,Trash Removal
Security Features Main Entrance Lock
Horse Property N
Pets Description Case by Case Basis, Pet Addendum/Deposit, Cats OK, Dogs OK


"My job is to find and attract mastery-based agents to the office, protect the culture, and make sure everyone is happy! "







