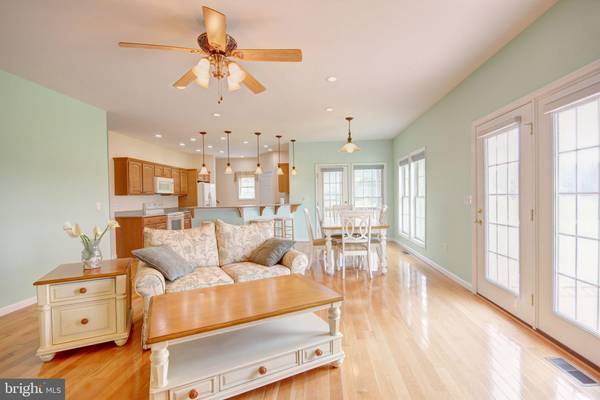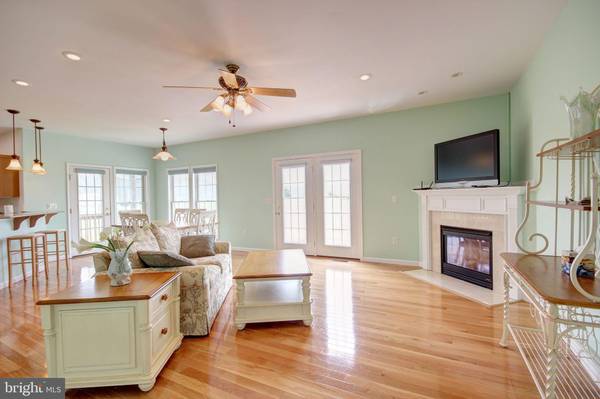
3 Beds
3 Baths
2,109 SqFt
3 Beds
3 Baths
2,109 SqFt
Key Details
Property Type Single Family Home
Sub Type Detached
Listing Status Pending
Purchase Type For Sale
Square Footage 2,109 sqft
Price per Sqft $163
Subdivision Captain'S Cove
MLS Listing ID VAAC2001260
Style Contemporary
Bedrooms 3
Full Baths 2
Half Baths 1
HOA Fees $1,874/ann
HOA Y/N Y
Abv Grd Liv Area 2,109
Originating Board BRIGHT
Year Built 2007
Annual Tax Amount $2,120
Tax Year 2024
Lot Size 0.285 Acres
Acres 0.28
Lot Dimensions 121x187x173
Property Description
Location
State VA
County Accomack
Zoning RESIDENTIAL
Rooms
Other Rooms Dining Room, Primary Bedroom, Bedroom 2, Bedroom 3, Kitchen, Breakfast Room, Great Room, Laundry, Storage Room, Bonus Room, Primary Bathroom, Half Bath
Main Level Bedrooms 1
Interior
Interior Features Breakfast Area, Ceiling Fan(s), Dining Area, Floor Plan - Open, Pantry, Recessed Lighting, Walk-in Closet(s), Window Treatments, Wood Floors, Other
Hot Water Electric
Heating Heat Pump(s)
Cooling Ceiling Fan(s), Central A/C
Flooring Carpet, Ceramic Tile, Hardwood
Fireplaces Number 1
Equipment Dishwasher, Disposal, Dryer, Microwave, Stove, Washer, Instant Hot Water
Furnishings No
Fireplace Y
Appliance Dishwasher, Disposal, Dryer, Microwave, Stove, Washer, Instant Hot Water
Heat Source Electric
Exterior
Garage Garage - Side Entry, Garage Door Opener, Oversized
Garage Spaces 2.0
Amenities Available Basketball Courts, Bike Trail, Boat Dock/Slip, Boat Ramp, Club House, Common Grounds, Dining Rooms, Dog Park, Exercise Room, Fitness Center, Golf Course, Jog/Walk Path, Lake, Library, Marina/Marina Club, Meeting Room, Picnic Area, Pier/Dock, Pool - Indoor, Pool - Outdoor, Putting Green, Security, Swimming Pool, Tennis Courts, Tot Lots/Playground, Water/Lake Privileges
Waterfront N
Water Access N
View Golf Course
Roof Type Architectural Shingle
Street Surface Black Top
Accessibility None
Attached Garage 2
Total Parking Spaces 2
Garage Y
Building
Lot Description Backs - Open Common Area, Level, Open
Story 2
Foundation Block, Crawl Space
Sewer Private Septic Tank
Water Community
Architectural Style Contemporary
Level or Stories 2
Additional Building Above Grade
Structure Type Dry Wall
New Construction N
Schools
Elementary Schools Kegotank
Middle Schools Arcadia
High Schools Arcadia
School District Accomack County Public Schools
Others
Pets Allowed N
Senior Community No
Tax ID 005-A2-01-00-0246-00
Ownership Fee Simple
SqFt Source Estimated
Acceptable Financing Cash, Conventional, FHA, Rural Development, USDA, VA
Horse Property N
Listing Terms Cash, Conventional, FHA, Rural Development, USDA, VA
Financing Cash,Conventional,FHA,Rural Development,USDA,VA
Special Listing Condition Standard


"My job is to find and attract mastery-based agents to the office, protect the culture, and make sure everyone is happy! "







